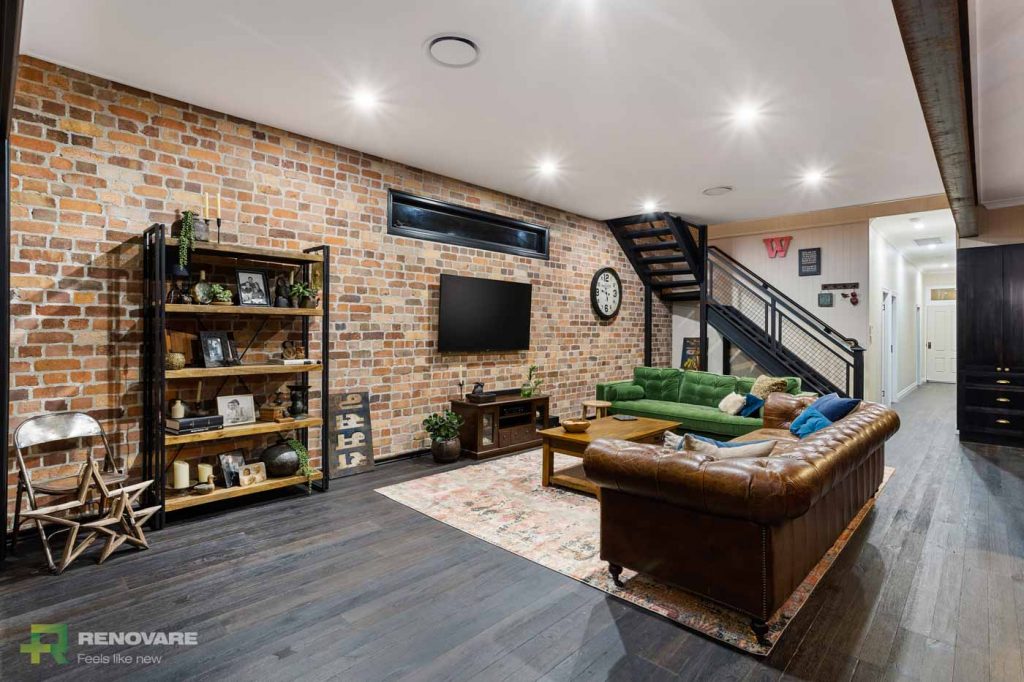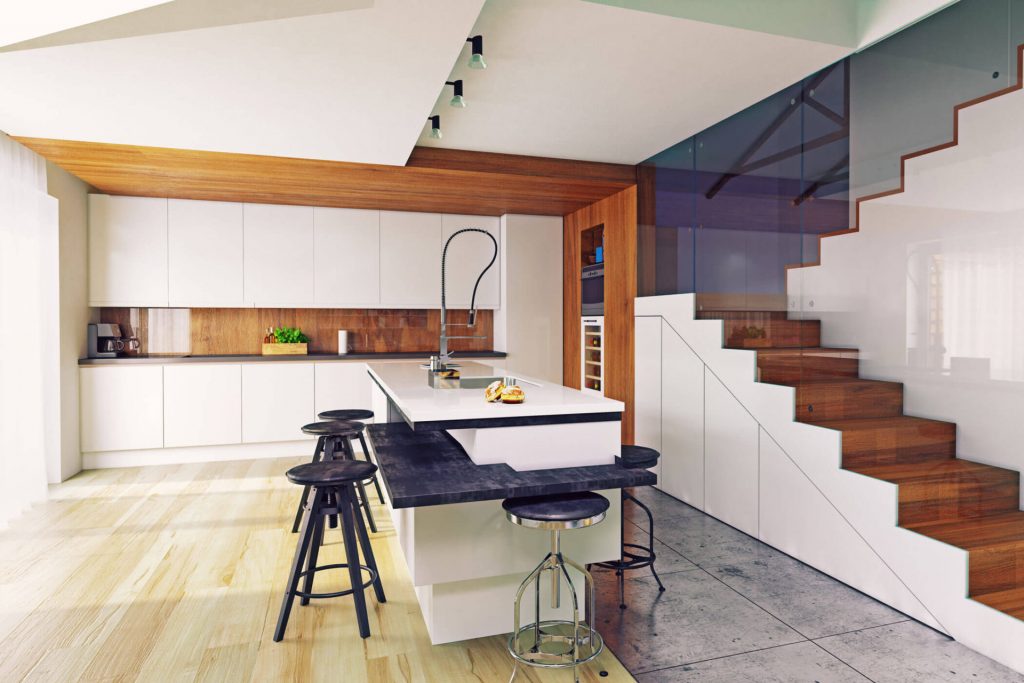
House Lifting, Raising and Building Underneath
Raising your home
Thinking about adding another storey under your home? House renovations such as lifting, raising and building underneath can add significant value to your property and are a fantastic idea for a growing family who wishes to stay put. However, when it comes to house lifting, care must be taken to choose the right builders as when done incorrectly, a house lift can cause significant structural damage to your property.
Choosing a building company that specialises in house raising is key to preventing costly mistakes and protecting the foundation of your home. Almost any home that is built on stumps, can be raised, and built under. Different postcodes have different legal heights that a house can be raised to, meaning you could drastically increase your usable space!


Why do people choose house lifting?
House raising is a great option if you’re looking to add space to your home. This might be because there’s no room at the side to add an extension, or because the space underneath your house is perfect for building underneath. Adding a second storey can significantly increase the value of your home and offers a great return on investment. If you love your home and just can’t see yourself moving, lifting a house and building underneath under is the perfect option to accommodate a growing family.
The top reasons people chose lifting a house and building underneath include:
- A small block of land: There is no room to an extension to the side of the home.
- Structure can’t support the second storey: Your home cannot support a storey being added on top.
- High flood areas: You live in an area prone to floods and wish to protect your home.
What are some things I should consider with house lifting?
There are many circumstances to consider when thinking about house lifting, as the most crucial component is to ensure your home can manage the move. The factors we like to look at include:
- Does your home need restumping in the process?
- How will you connect the two floors? Would you prefer internal stairs or external stairs?
- Do you have enough space for the home to be raised? (Must meet council requirements).
- Does your floor plan need to be reconfigured to accommodate the new addition?
- Would you like to reposition your home, such as further away from the front of the street?


The raising a house and building underneath process
The process of raising a house and building underneath starts with planning, engineering, and approvals. This is part of the simple 3 step process that we offer at Renovare.
The next step is to separate the existing home from its foundation and then raise it up which can be accomplished in different ways. This will usually require structural steel support, to then be jacked up to the correct height and supported by temporary bracing while new footing and stumps are being completed.
After this step, if you choose to extend and build in underneath this will be completed with either a concrete floor/foundation or another subfloor utilising the same stumps.
Renovare are experts in raising and house lifting
If you’re planning a restumping, house raising or a build-under renovation or are ready to make a start get in touch with the Renovare New Farm team today!
Tailored and Stress-free Renovation Services with Renovare
Book a meeting today on 0421 402 307 and renovate your home the way you’ve always wanted.
Ready To Get Started?
If you’re ready to renovate your home (and everyday life), we’d love to talk about how simple it can be. Get in touch with your local Renovare team today to talk more about your renovation or extension project.
